This article details the possibility of simulate a passivhaus house under real climate conditions. For this purpose a set three consecutive years (2018-2019-2020) of the following climate data was obtained from public sources:
- Sun horizontal irradiation (taking into account clouds)
- Air temperature
- Air humidity
- Wind speed
- Wind direction
These three years are selected to represent with high accuracy the climate of the zone.
These variables are included in the simulation as an external .csv time table (with data each 600 sec.). To integrate the data into Modelica, a specific component was developed to deploy the following connectors:

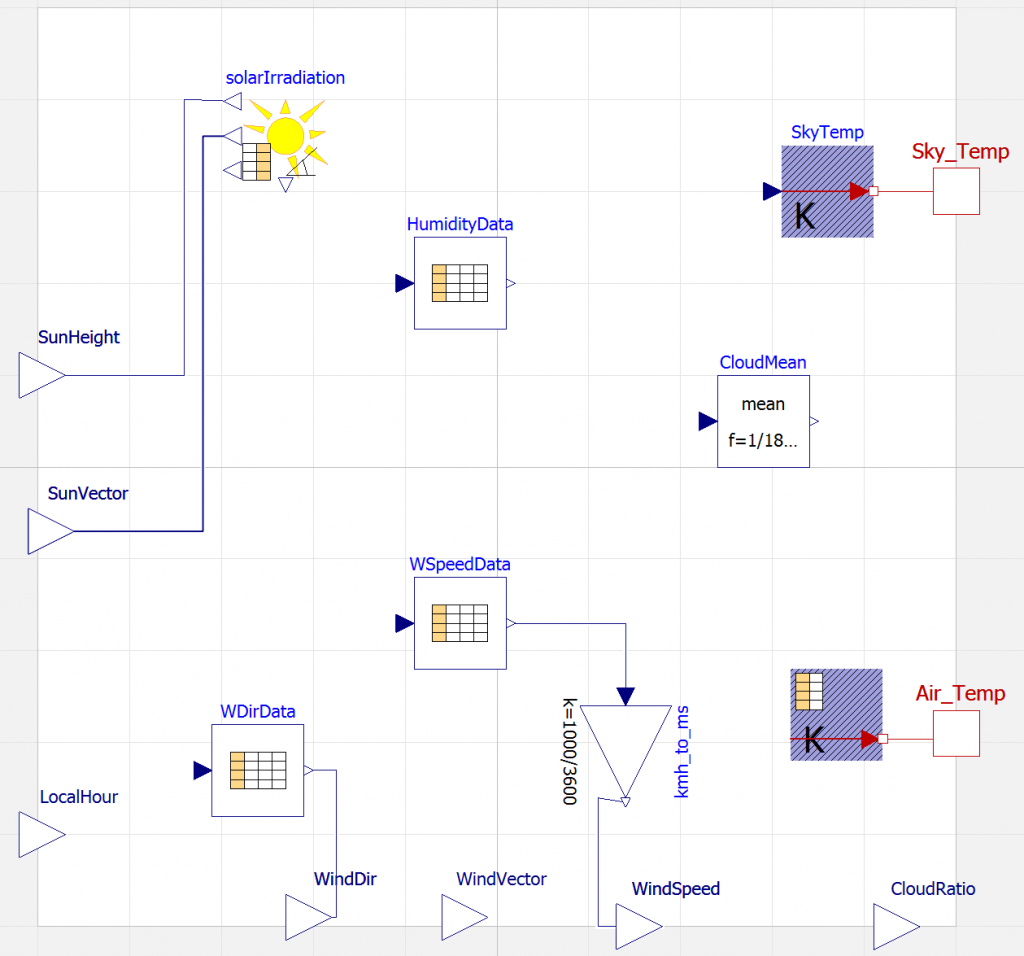
- Ambient air heat source, providing the air temperature and connected to all heat losses to the air.
- Sky radiation heat source, providing the sky temperature using an empirical formula based on air temperature, humidity and cloud coverage.
- Sun irradiation vector (direction of the sun rays in system coordinates, being the module of the vector the irradiance in W/m2). This vector accounts for clouds and other atmospherical effects since is derived from real data and extrapolated using a sun position model.
- Sun height, to be used in sunscreens to calculate the shadow ratio.
- Cloud coverage ratio, obtained as the ratio of real sun irradiation Vs the theoric one. For nights, it is assumed that the cloud coverage of the last half hour of the day is maintained.
- Wind vector, in system coordinates, being the module the wind speed in m/s.
- Local hour, to take into account the human habits
Other main component specifically developed for the system is the heat balance at external wall surface. On this surface the following effects are accounted:

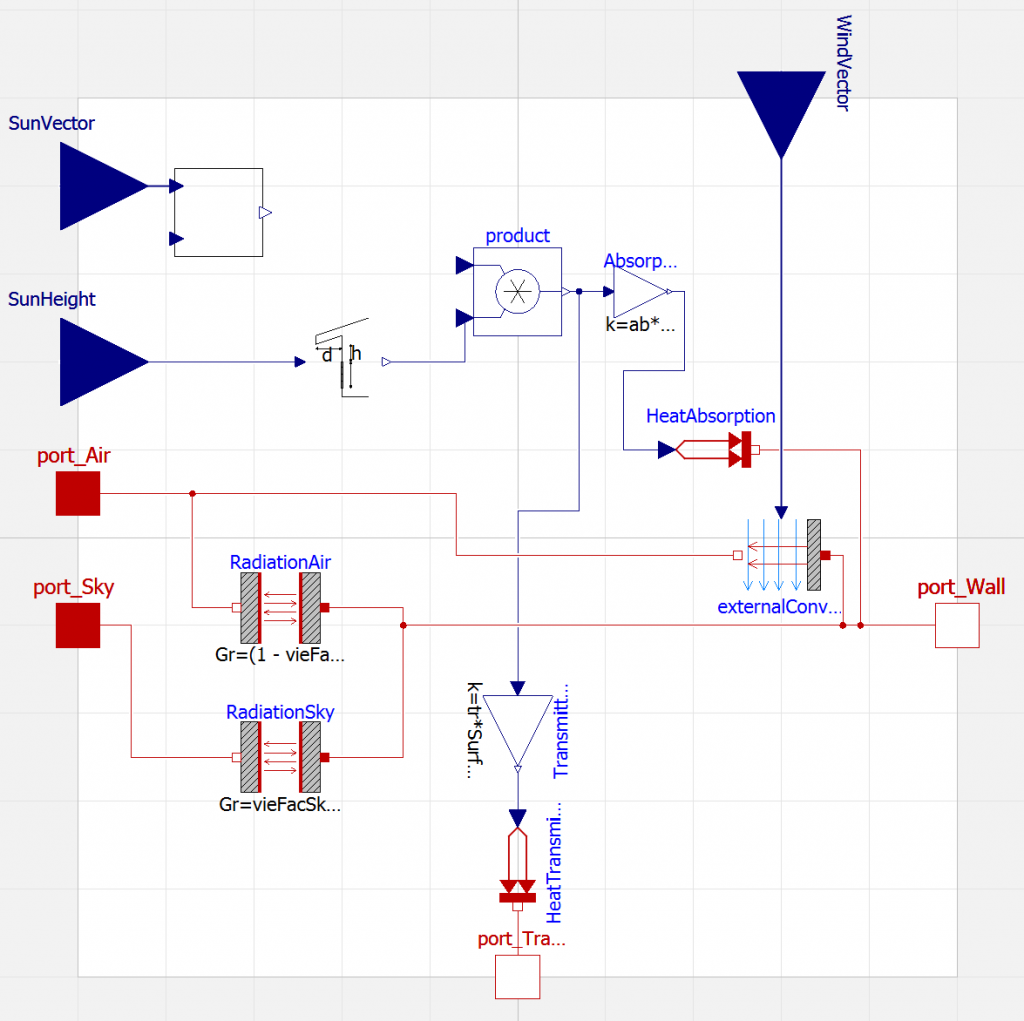
- Sun irradiation: the external surface can be heated by absorption (using the absorptance value) and can transmit the irradiation heat inside the house (for non opaque surfaces, such as windows). For this reason, the component has an specific transmittance heat port to be connected to the surfaces inside the house. (Sun irradion is corrected by any sunscreen fitted on the wall/window, such as the roof itself.)
- External convection factor is calculated using the wind vector to determine if the surface is on the windward or leeward side, and the wind speed.
- Surface radiation is splitted into sky and environment (at air temperature) using an sky view factor. For roofs, sky view factor is practically equal to 1 and sky temperature has higher relevance.
Walls are modelled using several layers of different materials. Each layer consist on a plate transient heat transfer model, that accounts for both internal heat transfer and heat capacity. This model has an parameter to discretize the layer into several inner layers to compute transient heat conditions.

This component was validated using Heisler charts and some solved exercises from relevant heat transfer books. It was demonstrated that the number of inner layers depends directly on Biot number, being a number from 5 to 8 layer sufficient for this purpose.
Inner convection component was developed to support three main orientations of inner surfaces: vertical, floor and ceil.
Putting all toghether, the external walls are modelled using these three components:

Inner heat capacitance components such as walls, first floor structure («Placa») and furniture are also modelled in several ways, using the inner convection factors according their orientation.
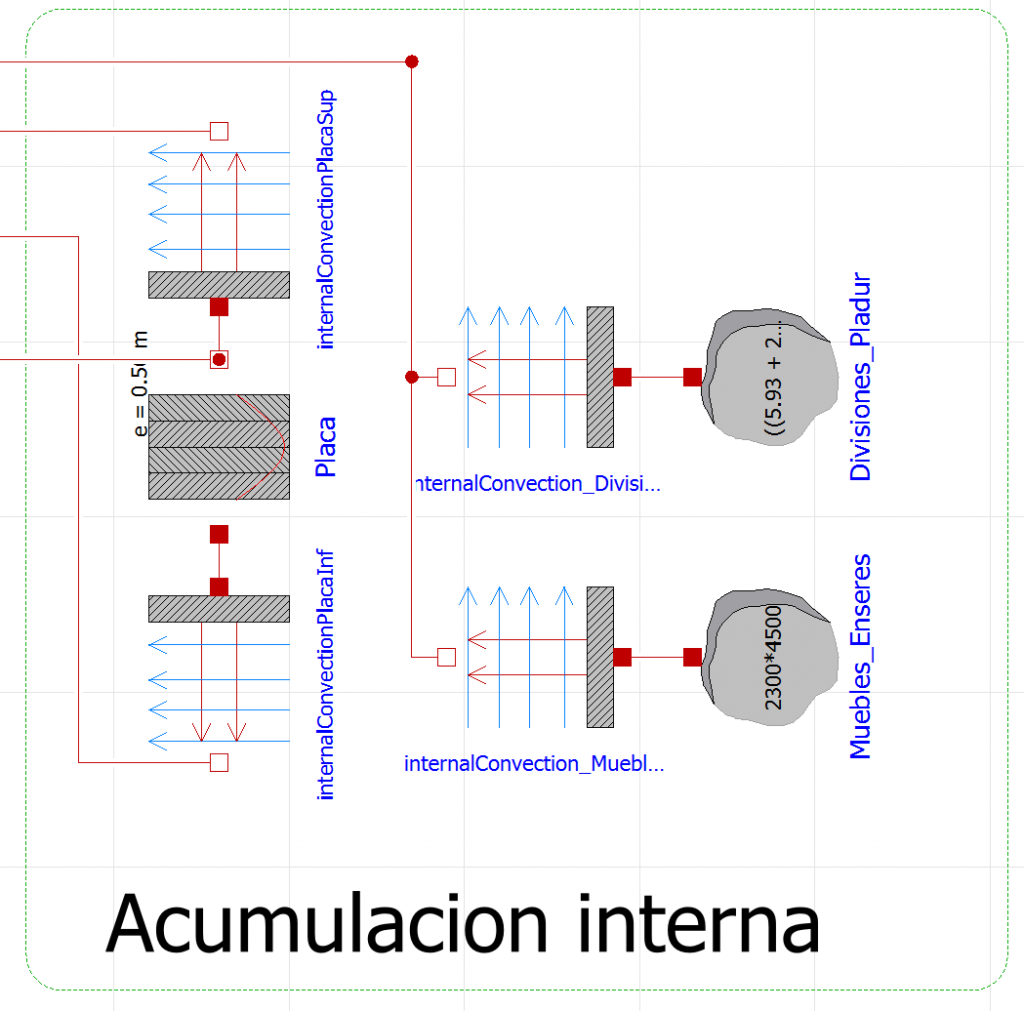
Inner heat gains, that came from household electric devices and also people heat, are included into the model:

Air infiltrations and mechanical air ventilation (through air-air heat exchanger) are also accounted:

At the end, a electric heater of 1000W assure that the inner air temperature shall not be less than 18ºC at night (from 0:00 to 6:30) and 20ºC at day. On summer, if the inner temperature reaches 28ºC, the windows are opened to cool the house (if the air temperature is less than 28ºC!).
The overall system diagram remain as follows:
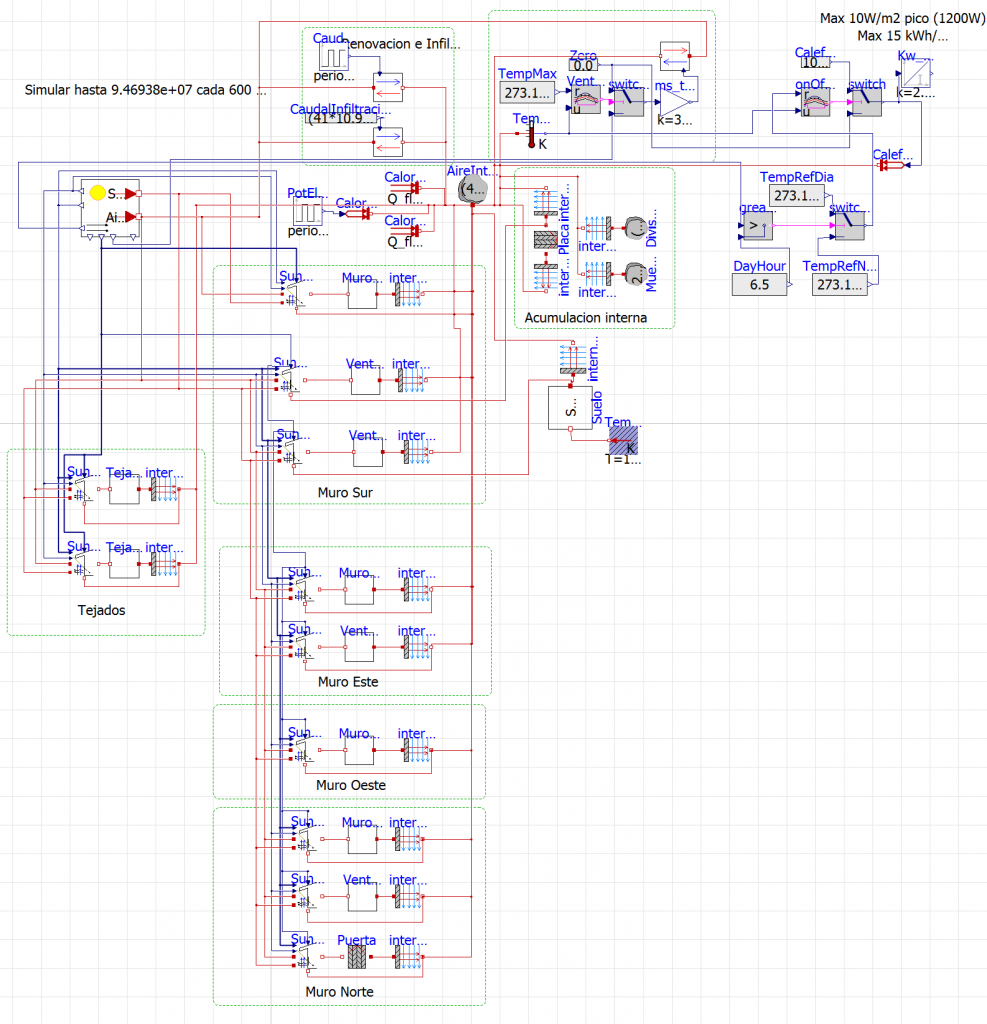
Results:
The following graph shows the inner temperature in a three year period:
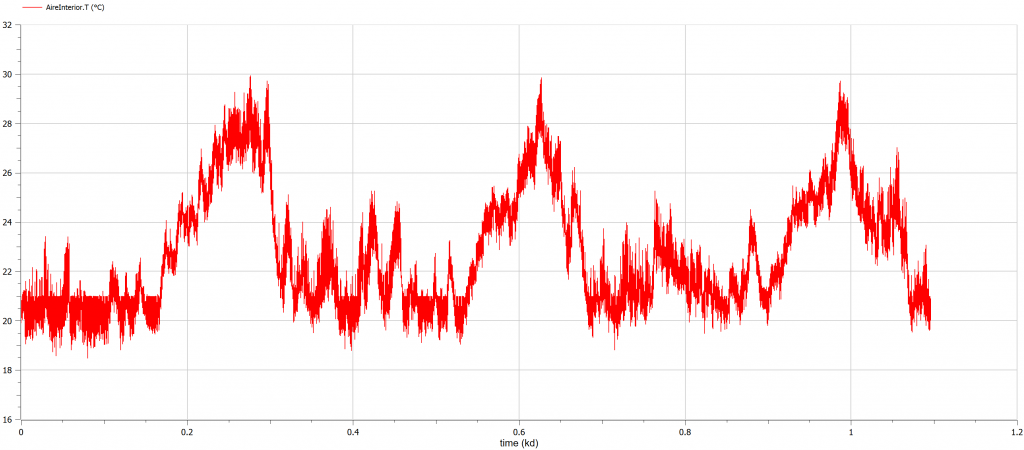
A zoom into winter days shows that the heater is working at the first hours of the morning to reach quickly 20ºC:
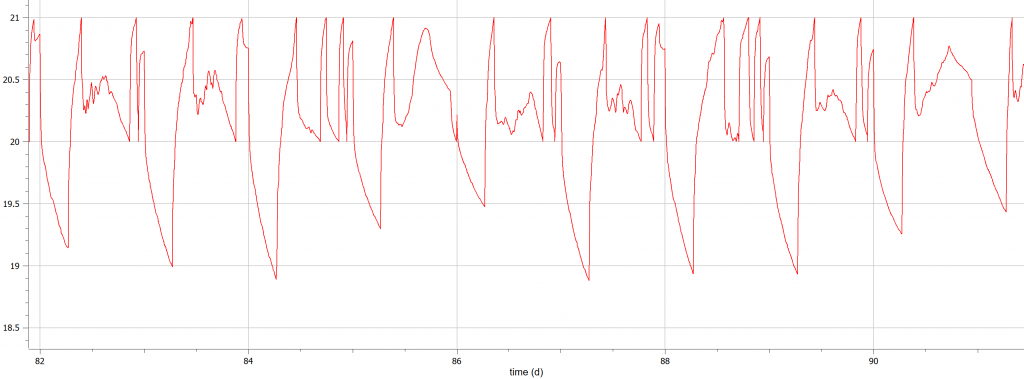
Summer conditions are extreme because there are no protection from sun screens for the lower floor windows:
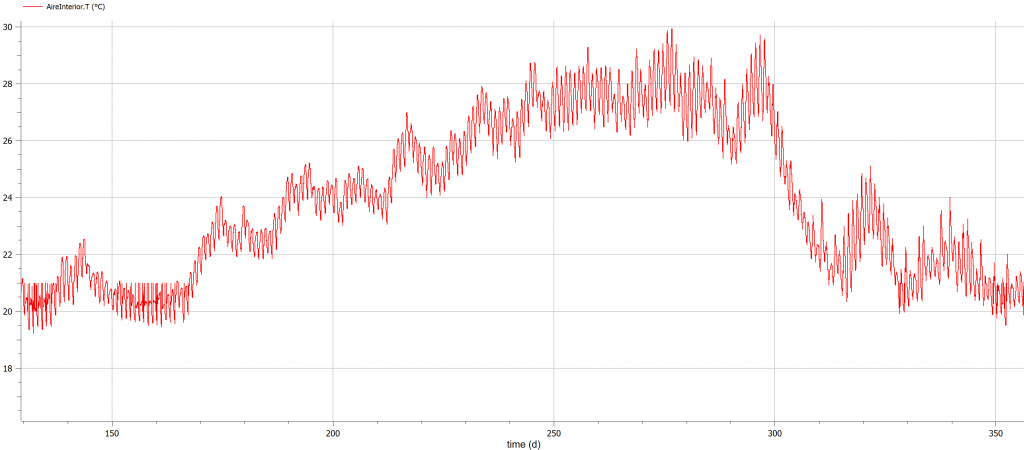
These results make neccesary to fit sun screens on all south windows. If we check the electricity consumed by the heater, this shows 652 kWh in the three years, being an average of 1.81 kWh/m2*year, much below the 15 kWh/m2*year required by passivhaus criteria.
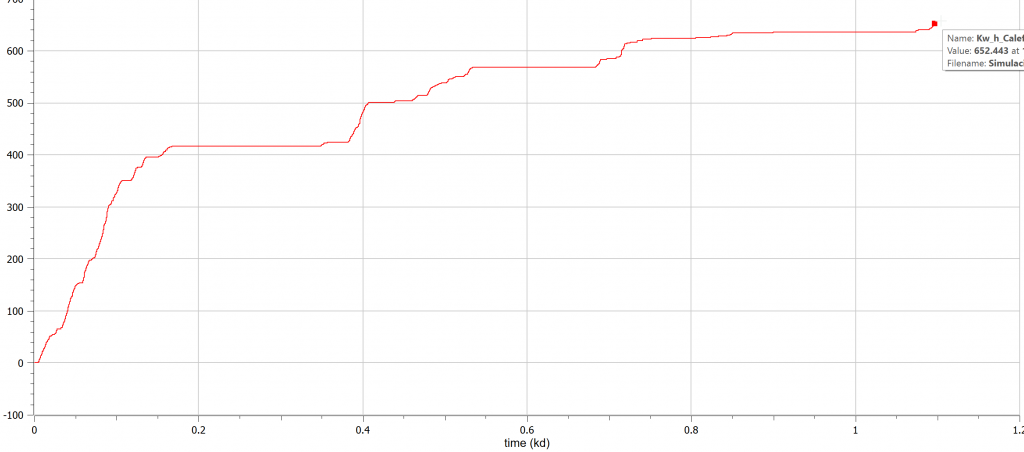
This model can also provide inner windows temperature (to check condensation), floor temperatures, heat transfer due to wall insulation, etc… being a useful tool to experiment with different manufacturers and thickness.
Ingeniero Naval especialista en diseño conceptual, cálculos de estabilidad, compartimentado, disposición general y cumplimiento de normativa de la IMO y SSCC. Desarrollador de aplicaciones a medida para la resolución de problemas complejos, simulaciones en Modelica para gemelos digitales, automatización de cálculos y mejora de la productividad.


